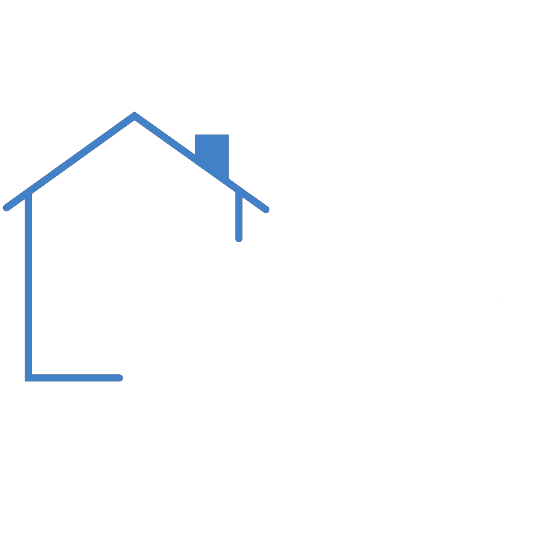The Cambria
Three Bedroom | Two Bath
Three Bedroom | Two Bath
Three Bedroom | Two Bathroom | 3,554 Total SqFt
Please contact R&R Homes as every lot/subdivision/town/city, etc. have different requirements for house style, minimum square footage, exterior finishes, water and sewer rights, soils reports, etc. R&R Homes will do a full evaluation to let you know the price of our new Energy Star homes on your desired lot and/or subdivision.
| Finished SqFt | 1,878 |
|---|---|
| Total SqFt | 3,554 |
| Main Level SqFt | 1,878 |
| Finished Basement SqFt | 1,676 |

 6230 N Saint Louis | Loveland
6230 N Saint Louis | Loveland