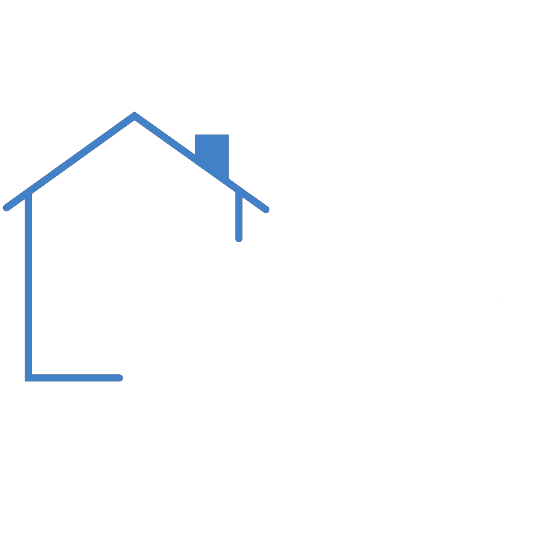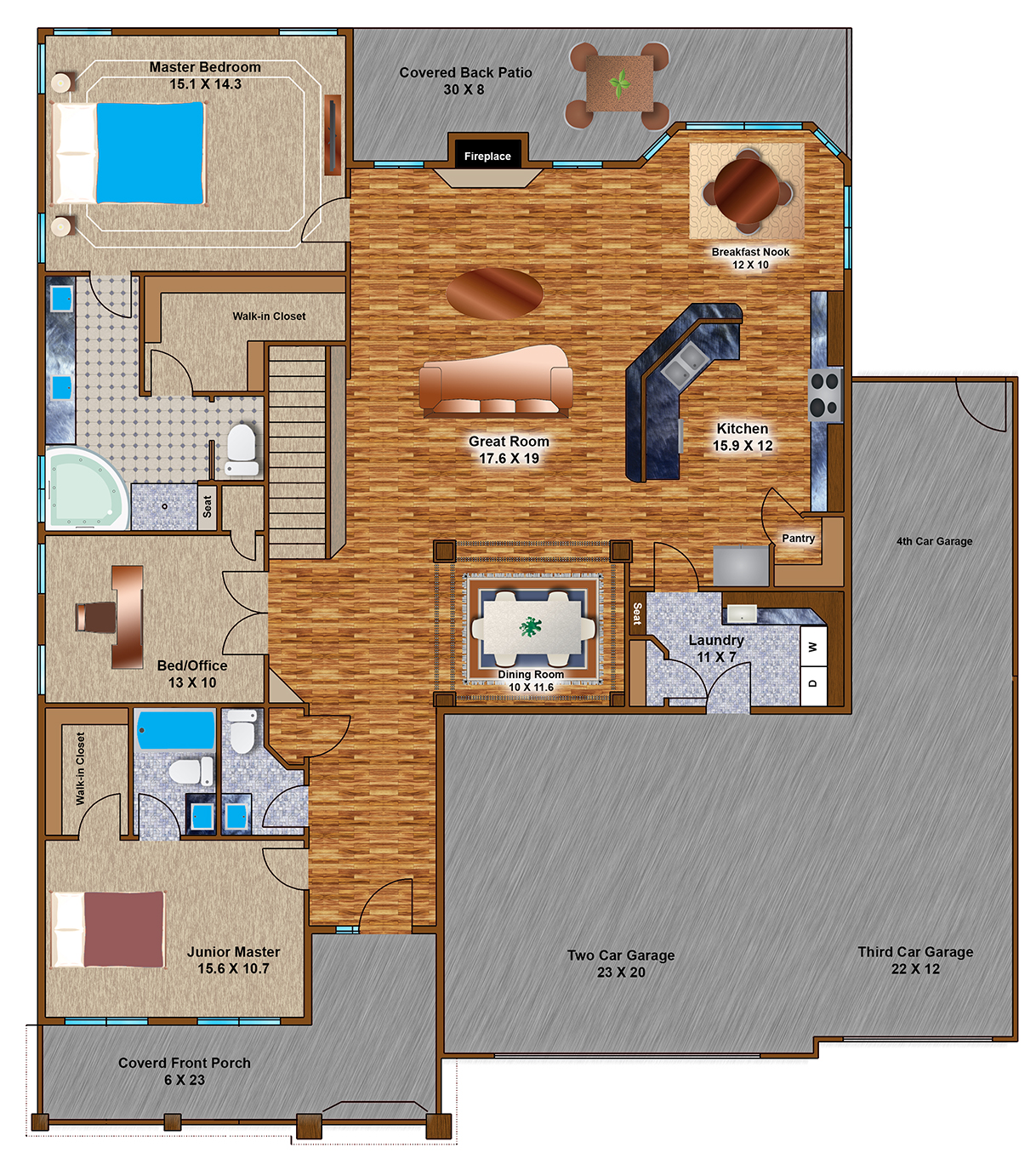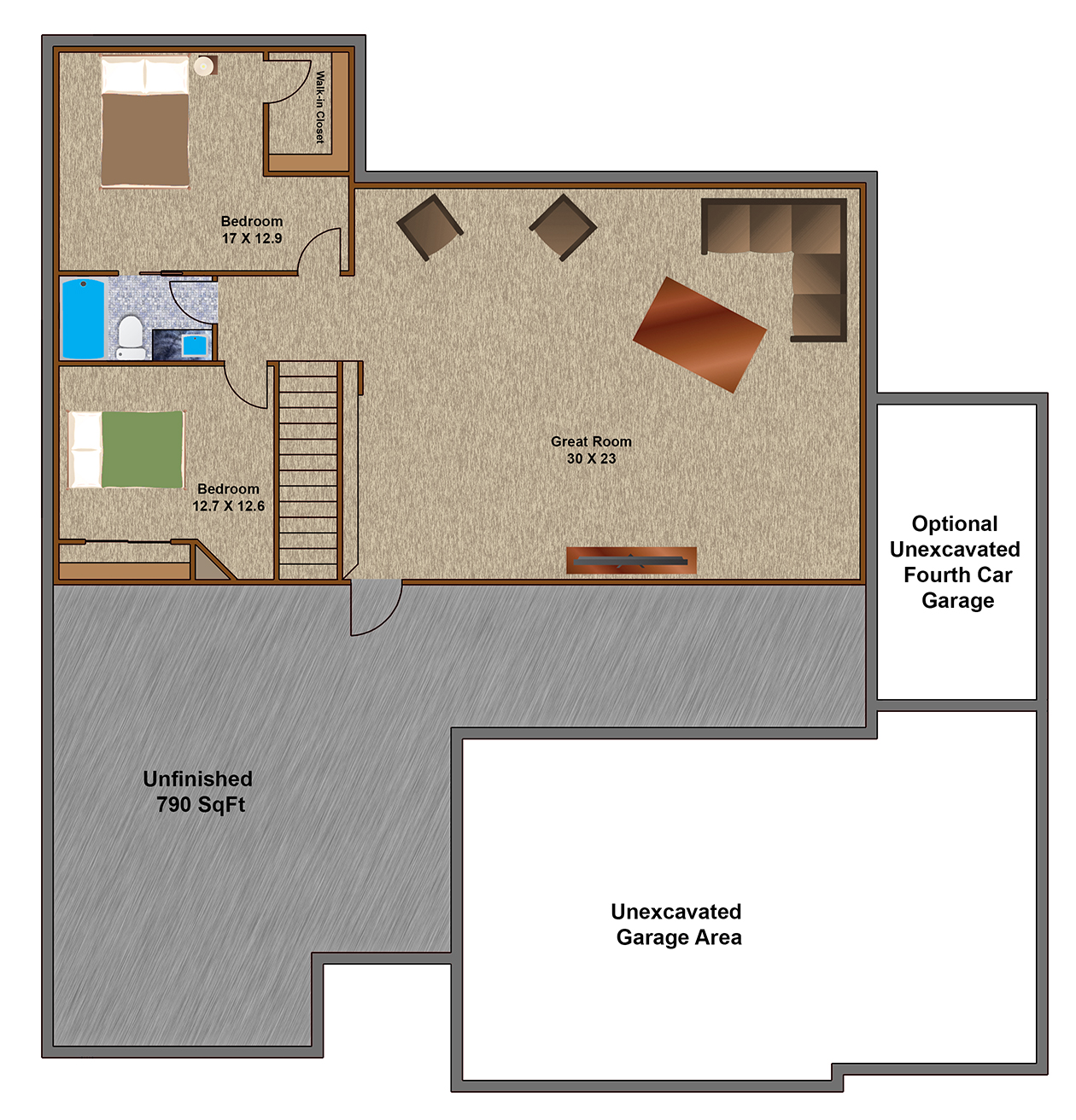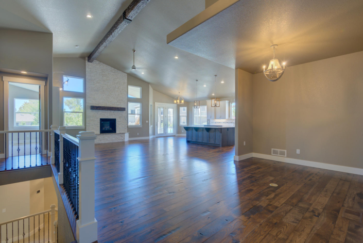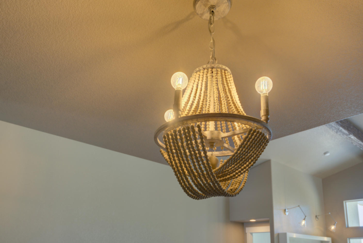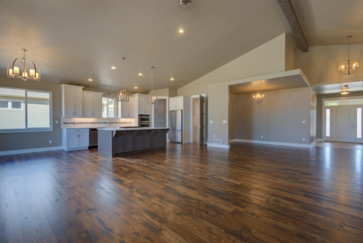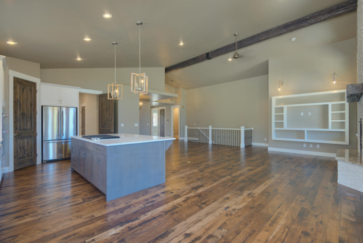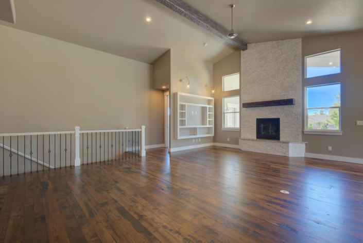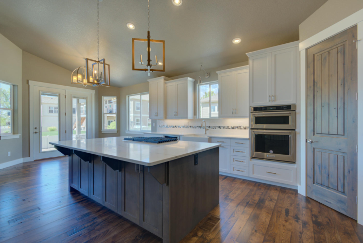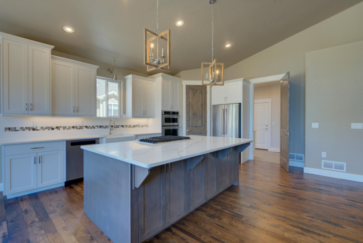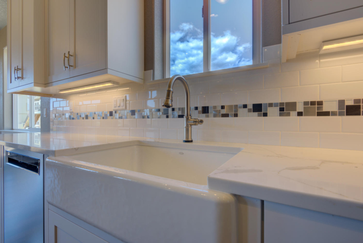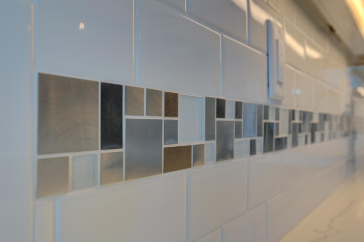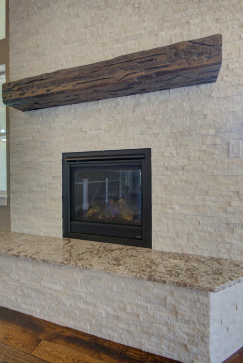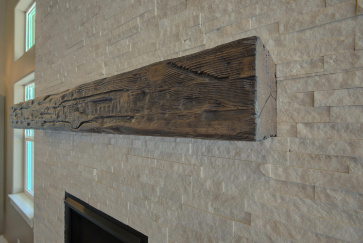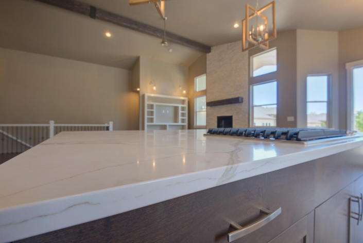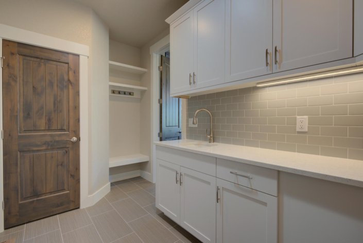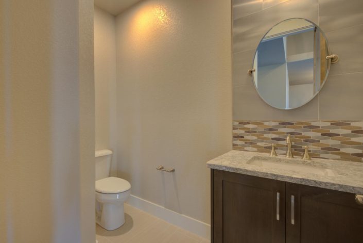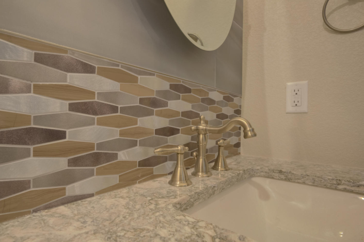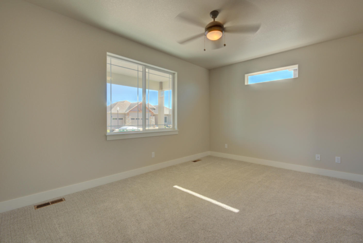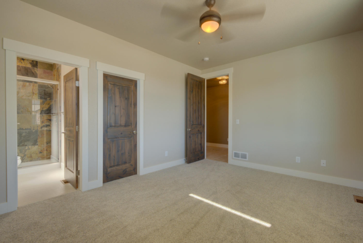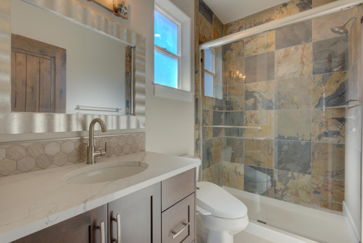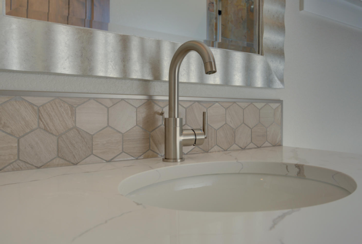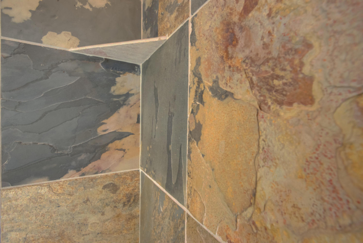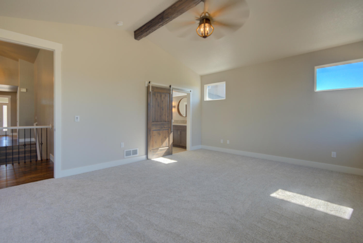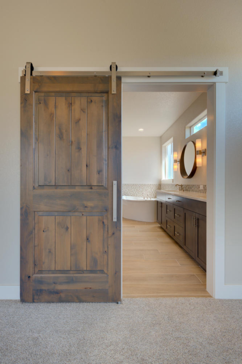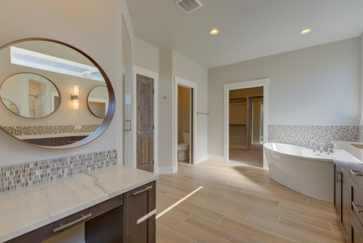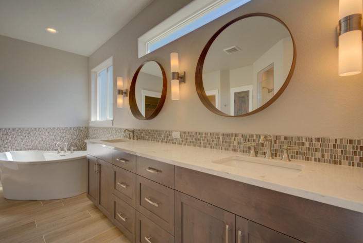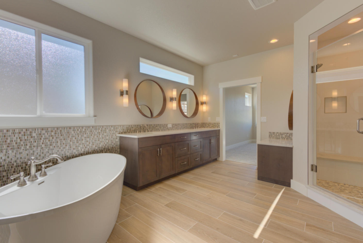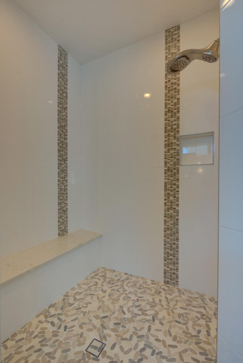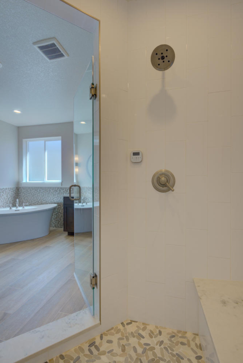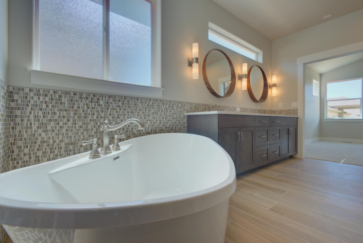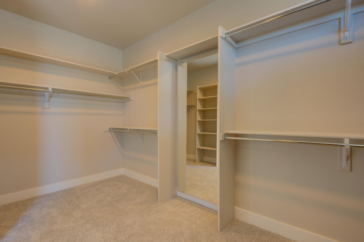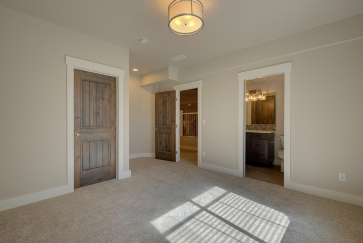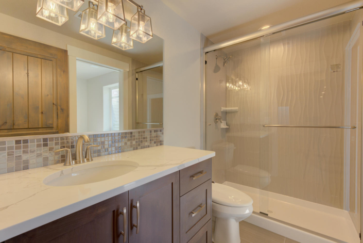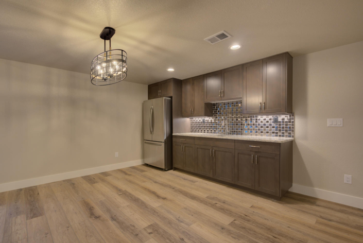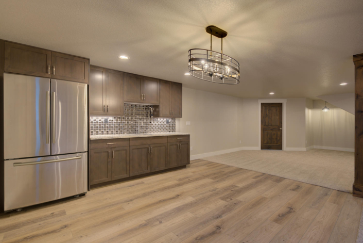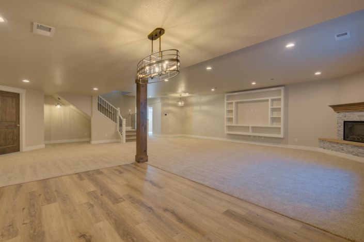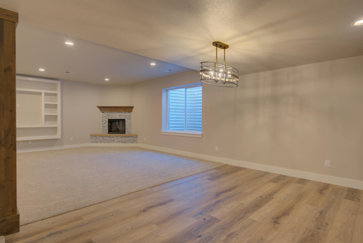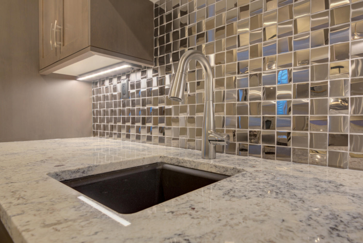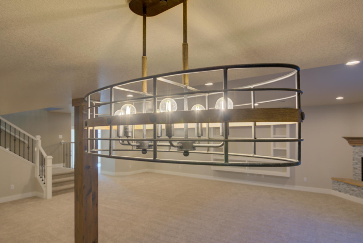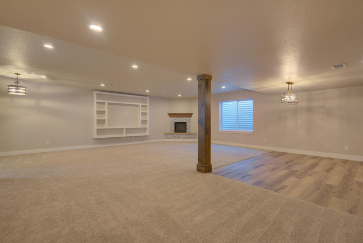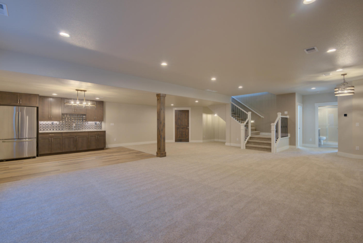Construction Updates
1064 Coral Burst Dr – Loveland, 80538
May 2019 – We received a HERS score of 49 for this new Energy Star home for sale!!! This means your new R&R really energy efficient home is approximately 51% more energy efficient than a standard new home! For your reference, the lower the HERS score the better as most new homes now are about a 100, most older existing homes are 130 or greater and a Net Zero Energy home would be zero. So our 49 score on this new home is awesome! If you are not aware of all the benefits of an Energy Star rated home, please read our Energy Star webpage or Energy Star and Energy Efficiency Blog page. We can build your new Energy Star home anywhere in Northern Colorado.
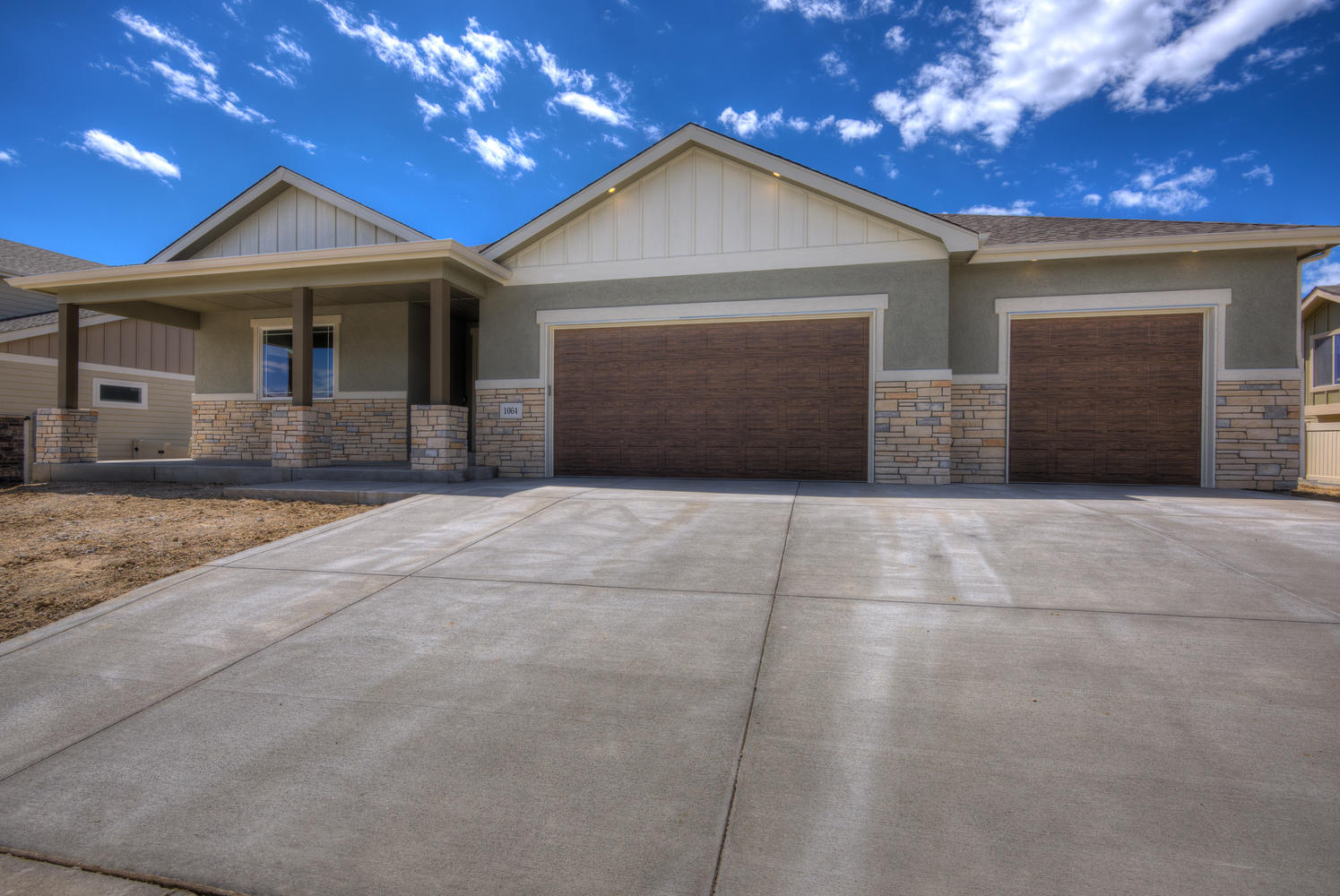
Wonderful 4 bedroom, 4 bath ranch style home to be built in wonderful Alford Lake. This floor plan offers over 2,200 sqft on the main floor, real hardwood floors, porcelain tile, Knotty alder trim & solid pine doors for the Colorado look & feel. The formal dining room features entry archways and coffered ceiling. The spacious master bedroom has a luxury 5-piece master bath has double sinks, large corner soaking tub, shower with seat & large walk-in closet. There is a junior master suite with full bath and walk-in closet along with an additional third bedroom that could be a dedicated office as well. The full basement offer a large family room, bathroom and two additional bedrooms PLUS a huge storage area. Entertain your guests on the large covered back porch. Plus there is room for all the toys with the oversize finished four car garage. Energy efficiency and indoor air comfort at its finest with this new energy star rated home by R&R homes!
General Information
| Style | Ranch |
|---|---|
| Lot Size | 10,000 |
| Year Built | 2018 |
| HOA Dues | $140/Quarterly |
| Bedrooms | 5 |
| Bathrooms | 3 1/2 |
| Total SqFt | 4,241 |
| Finished | 3,451 |
| Main | 2,231 |
| Basement | 2,010 |
| Garage | 4 Car Attached |
| Heating | Forced Air |
| Cooling | Central Air |
Room Sizes
| Main Bedroom | 15 x 14 |
|---|---|
| Junior Main | 16 x 12 |
| Bedroom 3 / Office | 13 X 10 |
| Bedroom 4 | 17 x 13 |
| Bedroom 5 | 13 X 13 |
| Great Room | 18 X 19 |
| Kitchen | 16 X 12 |
| Dining Room | 10 X 12 |
| Laundry | 11 x 07 |
| Family Room | 30 X 23 |
